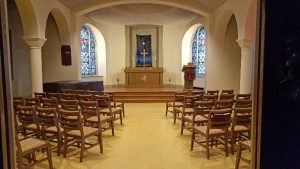We are a busy place with activities 7 days a week. When not in use for church functions, space is available for rent on an hourly basis by a variety of educational, arts, music, and community organizations that, in keeping with our mission, enrich the lives of residents of Lexington and the surrounding communities. Scheduling of room use is coordinated by the Church Administrator. For rental information or to schedule a space for church use, contact the Church Administrator by email at church.administrator@hancockchurch.org or by phone at 781-862-4220 x20.
Hancock Church is conveniently located in the center of Lexington facing the Battle Green. Our building is handicap accessible. A stair lift is available at the rear entrance from the parking lot, and an elevator is located near the front of the building accessed using the lower front door. For events using the sanctuary there is also direct access from a drop off location mid-way back on the entrance driveway side of the building. This additional sanctuary entrance is only available for worship services and other events being held in the sanctuary when Hancock staff is present.
Parking for Hancock Church events is available in the church parking lot located directly behind the church. Entrance to the church parking lot is thru the archway on the left side of the church. There are 61 spaces including four designated handicap spaces, two near the rear entrance and two on the exit side of the building.
The Sanctuary


In addition to worship services our sanctuary is frequently used for a variety of musical performances as well as guest speakers. The sanctuary seats 350 on the main floor, and an additional 100 in the balcony. A grand piano, organ and a PA system with wireless microphones and personal hearing assist units is available.
The Chapel

The Chapel seats up to 45 and is suitable for more intimate services, recitals, and other small gatherings. A Steinway grand piano is available.
Clark Hall



Clark Hall is an auditorium space approx. 40′ x 60′ with a stage on the long wall. The stage apron is approx. 23′ wide x 5′ deep. The Clark Hall default setup is as an empty space. It can also be set up for table seating of up to 124 (at 11 round and 6 rectangular tables) or with folding chairs auditorium style for up to 130. Maximum legal capacity of the room is 150.
There is no theatrical stage lighting and no usable stage area behind the curtain. A suspended projection screen is available in front of the curtain. Clark Hall has an electric piano and a PA system with corded microphones.
The Dining Room
The Dining Room is approx. 30′ x 58′. The default setup varies so check with the church administrator regarding your setup needs. Can be setup to seat up to 88 at round tables. Rectangular tables are also available.
Kathie Stuart Room


21′ x 32′ – hard wood floor. Default setup is as an empty room. This space is frequently used by Yoga classes, dance classes and similar activities. Can also be set up with folding chairs and/or tables.
Standard Classroom – Room 210 – 208


16′ x 20′ – Carpeted floor – Default Setup – 2 tables 3’ x 6’ and with 14 “School House” chairs.
Small Classroom – Room 205
13’6″ x 16′ – Carpeted Floor – Table with seating for up to 8.
Children’s Music Room – Room 212

18′ x 20′ – Carpeted floor. Has an upright piano. Default setup is “school House” chairs in semi-circle around the piano.
Choir Room

A rehearsal space with grand piano. Seats 38.
Conference Room

14′ x 23′ with 12′ conference table seats 12 at table and seating for up to 6 additional if needed.
Library

14′ x 23′ with 8′ conference table seats 8 at table and seating for 2 additional if needed.
Pearson Room


21′ x 28′ – Carpeted floor – Comfortable living room type setting with seating for 14 in upholstered chairs and 2 large couches. The room can also be rearranged with additional chairs to accommodate a meeting circle of 25+ in attendance. The room has a small kitchenette for church use.
Wilson Room


15′ x 27′ – Default setup is divided into two seating areas – a sitting area with two couches, and 4 chairs for seating up to 10, and a table and chairs with seating for 6.
